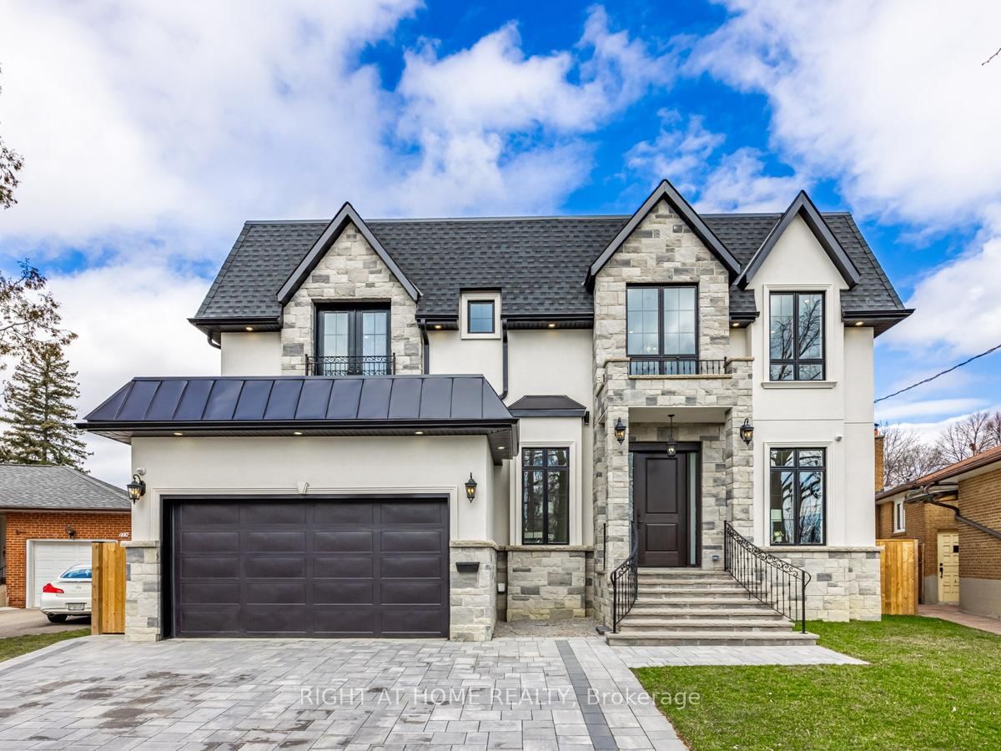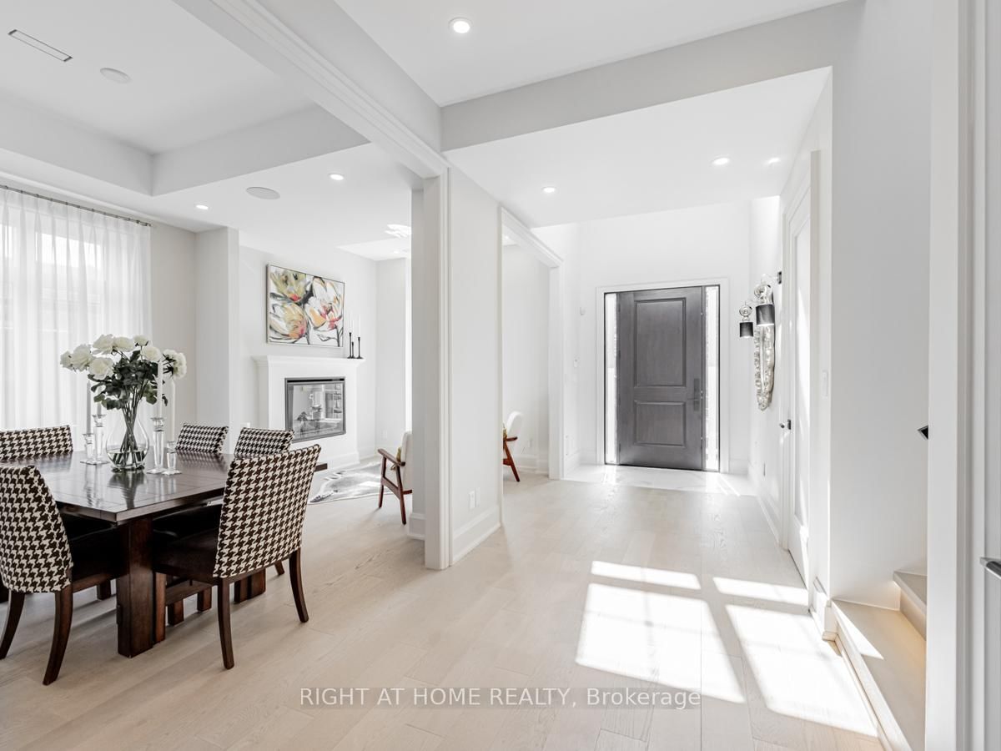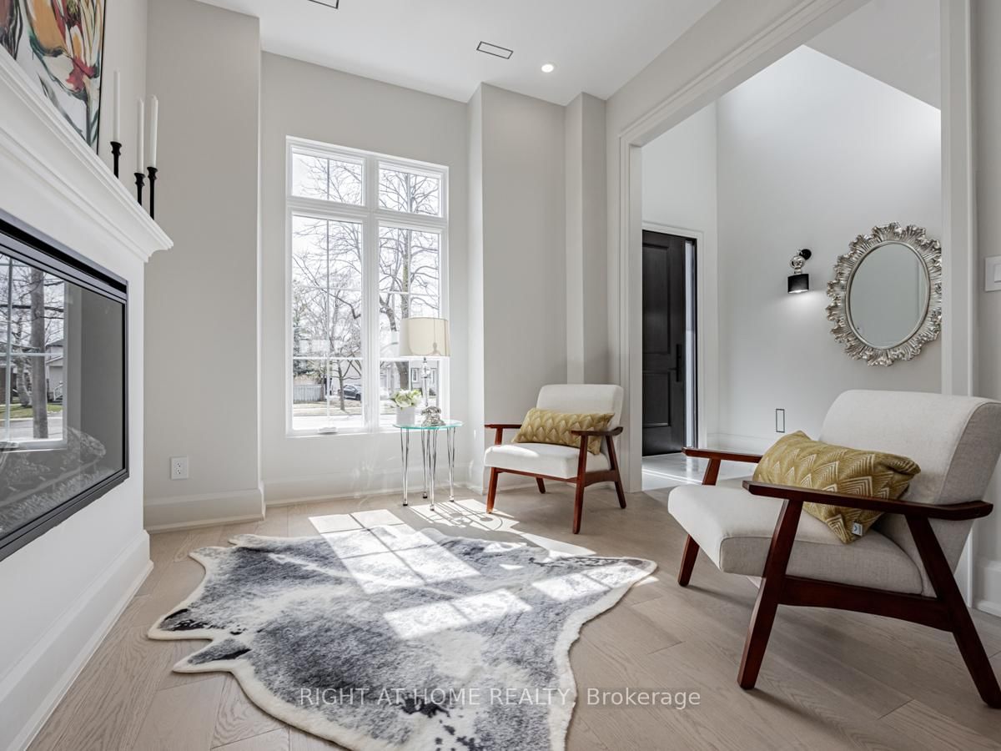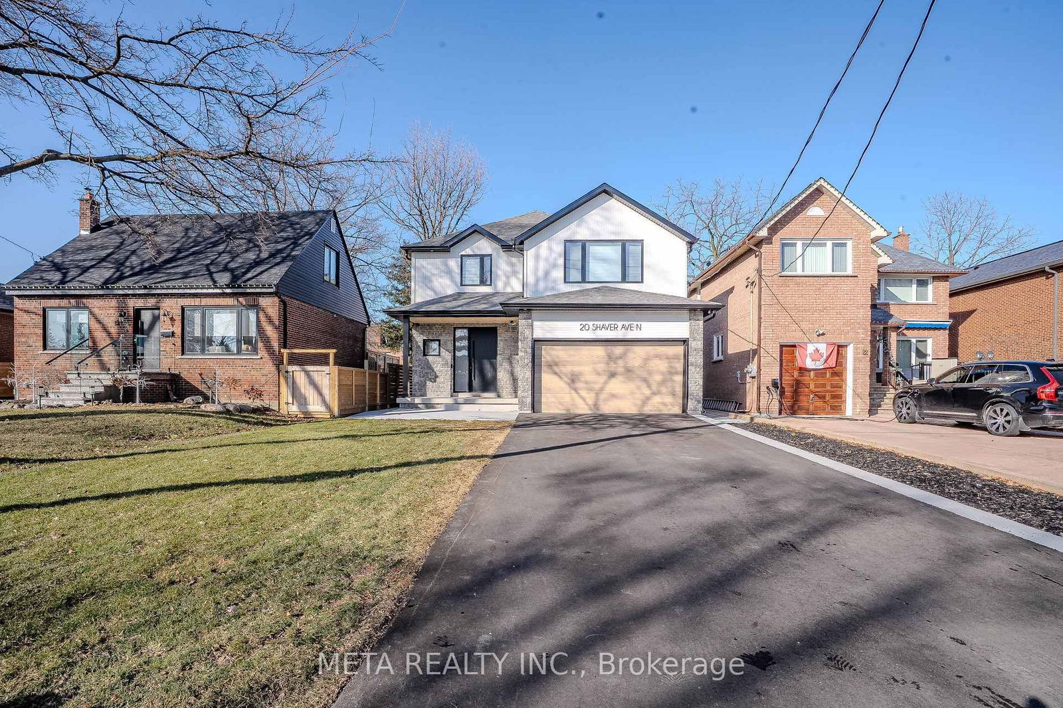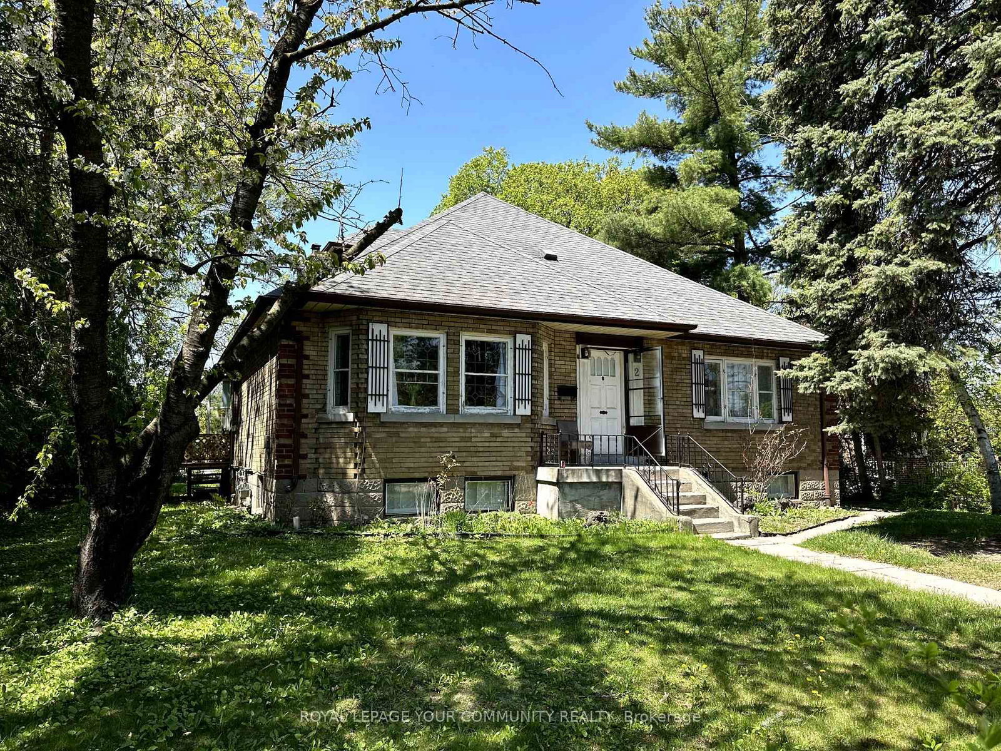Overview
-
Property Type
Detached, 2-Storey
-
Bedrooms
4 + 2
-
Bathrooms
7
-
Basement
Apartment + Sep Entrance
-
Kitchen
1 + 2
-
Total Parking
5 (2 Attached Garage)
-
Lot Size
95x37.85 (Feet)
-
Taxes
$5,121.47 (2024)
-
Type
Freehold
Property description for 227 Renforth Drive, Toronto, Etobicoke West Mall, M9C 2K8
Property History for 227 Renforth Drive, Toronto, Etobicoke West Mall, M9C 2K8
This property has been sold 4 times before.
To view this property's sale price history please sign in or register
Estimated price
Local Real Estate Price Trends
Active listings
Average Selling Price of a Detached
May 2025
$1,055,000
Last 3 Months
$1,187,733
Last 12 Months
$1,087,364
May 2024
$1,427,500
Last 3 Months LY
$1,351,944
Last 12 Months LY
$1,275,022
Change
Change
Change
Average Selling price
Mortgage Calculator
This data is for informational purposes only.
|
Mortgage Payment per month |
|
|
Principal Amount |
Interest |
|
Total Payable |
Amortization |
Closing Cost Calculator
This data is for informational purposes only.
* A down payment of less than 20% is permitted only for first-time home buyers purchasing their principal residence. The minimum down payment required is 5% for the portion of the purchase price up to $500,000, and 10% for the portion between $500,000 and $1,500,000. For properties priced over $1,500,000, a minimum down payment of 20% is required.

